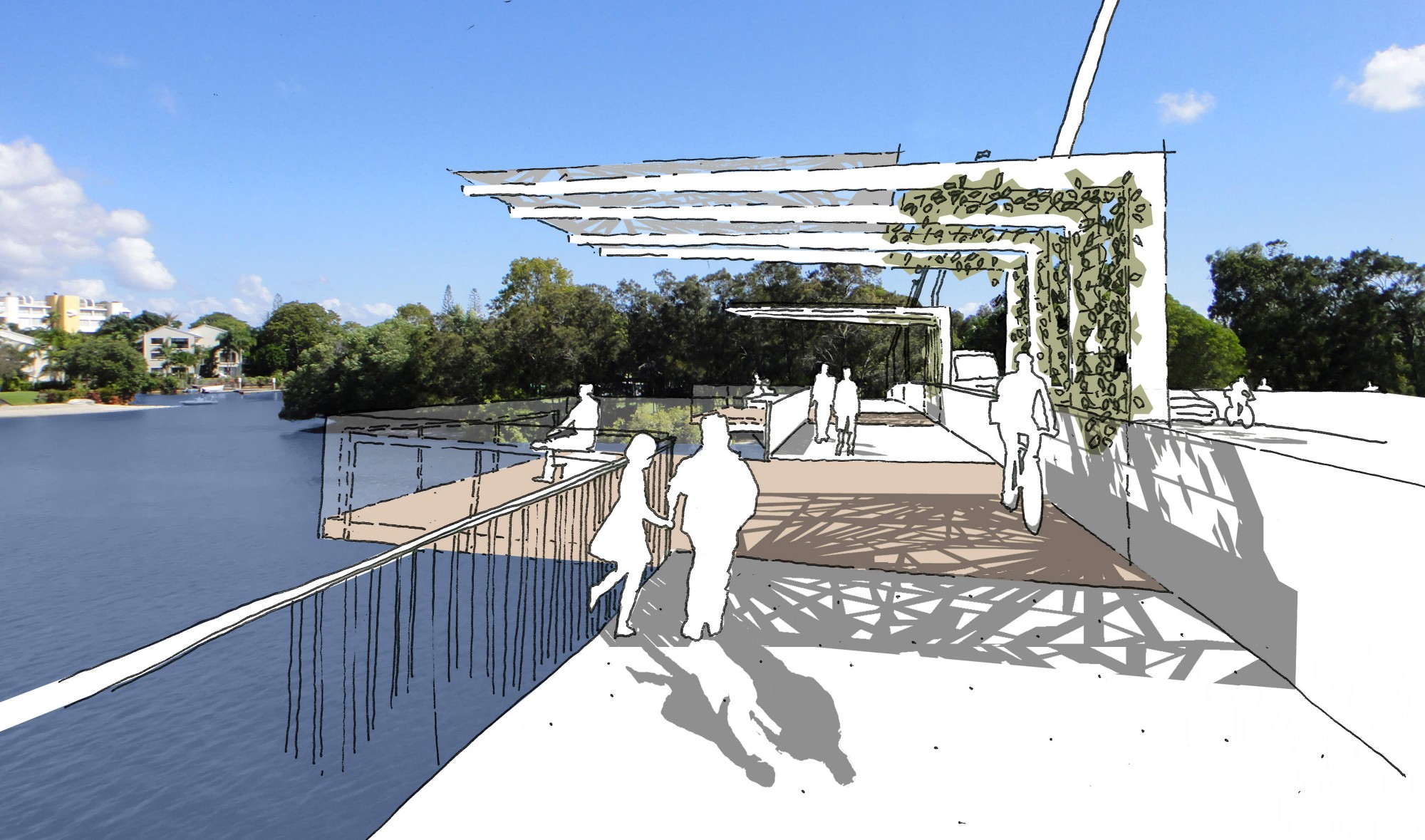The Munna Point Bridge project sought a structurally integrated design that reduced any visual bulk to ensure an elegant and functional structure. We were involved in the architectural design components and worked towards designing a holistic architecturally engineered solution that also investigated design opportunities for shared areas and viewing platforms.
Collaboration was a key element of this project, working closely with Arup structural engineers, key stakeholders from the council, councillors, PR consultants and the community. Our role was to present various design options that were engaged in this holistic and collaborative process. Inspired by natural forms, the Munna Point Bridge project for Sunshine Coast Council sought:
– Solutions for the replacement of the existing concrete supporting structure whilst the bridge remains operational, allowing for the expansion of a future deck plan
– Solutions for future ‘place’ opportunities, utilising the future deck design for lookout decks, shared cycle lanes and shade structures
– Solutions for new climbing barriers to promote community safety
As the bridge is viewed from many angles and from many modes of transport, the design strives to create a kinetic expression, so that when the viewer shifts, it appears that the structure is moving and swaying like waves in the water and like the vegetation that moves with the water. Each mode of transport will provide a different experience, depending on their speed and direction of travel through or past the structure. The light and shadow patterns created by the design will also change throughout the day, as the seasons’ sun paths rise and fall throughout the year.






