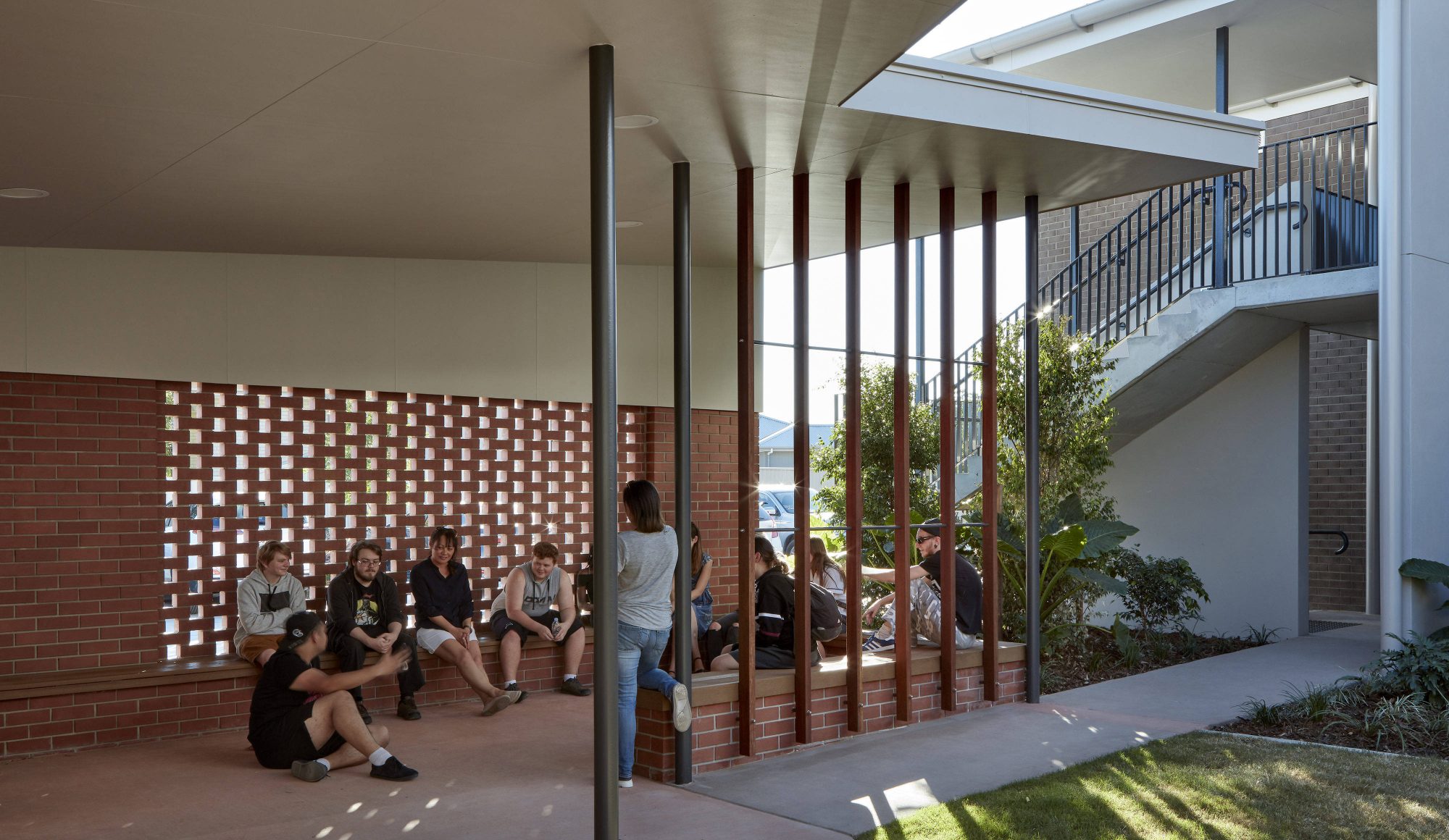Based on a shortlist proposed by the Office of the Queensland Government Architect, the Department of Housing and Public Works, Housing and Homelessness Services invited Bark to attend their briefing session and introduction workshop for an innovative Youth Foyer project, a key ‘Better Neighbourhoods Logan’ initiative, to be located at 19 Pine Drive Woodridge. Design and construction management services, historically provided ‘in-house’ by Building Asset Services, the Logan Youth Foyer project was the first direct engagement of an external Principal Consultant by the Department of Housing and Public Works.
As one of the six architecture practices invited, Bark embraced this invitation as a great opportunity to demonstrate the benefits of continuous involvement in the project, to deliver the agreed design intent, and support the Departments social housing strategy.
Bark, as lead consultant, proposed a multi-disciplinary professional team with proven expertise, experience and capability to deliver an unprecedented, imaginative and ‘fit for purpose’ Youth Housing project, based on best practice Youth Foyer objectives, to deliver social and economic benefits for young people and the community.
As a small, design focused regional Queensland practice, Bark’s collaborative and clear methodology proposed, along with the Directors’ ‘hands on’ approach and track record in residential and public architecture, were highly regarded for the Youth Foyer project vision.
Engaged by Department of Housing & Public Works in June 2017, Bark led the ‘Enquiry by Design’ workshops, participants including local stakeholders, council representatives, service providers, current and former young people and the consultant team to ‘unpack the brief’ and explore ideas to capture they key requirements and vision for the project.
Stage 1 – Design Procurement, Workshops, Schematic and Detailed Design May 2017 to December 2017
Stage 2 – Tender and Construction Services (Project Manager role) to Practical Completion
May 2018 to June 2019
The foyer expansion was designed to optimise climatic response with all living units opening to the north, harnessing natural light and breeze, with maximum connection between internal and external areas. Bark was inspired by local ‘place’ and celebrated Queensland character, form and culture, with their considered approach and design strategies.
Our team of specialist consultants delivered a collaborative team approach, which not only met, but exceeded our client expectations.
Architect & Lead Consultant – Bark Architects
Lindy Atkin, Stephen Guthrie, Jo-Anne Bourke, Meg Ryan, Annie Ha and Danel Mentz
Social Urban Planner / Workshop – Planc
Jim Gleeson
Landscape Architect – Place Design Group
Penny Spiers
Structural & Civil Engineer – Westera Partners
Jared Hill and Peter Ide
Electrical and Lighting Engineer – Webb Australia
Craig Littleton
Hydraulic Engineer – MRP Hydraulics
Terry McKendry
Building Certification – Certis Group
Rick Beardwood
Fire Engineering – i-Fire Engineers
Kevin Yu
Service Provider – Wesley Mission Queensland













