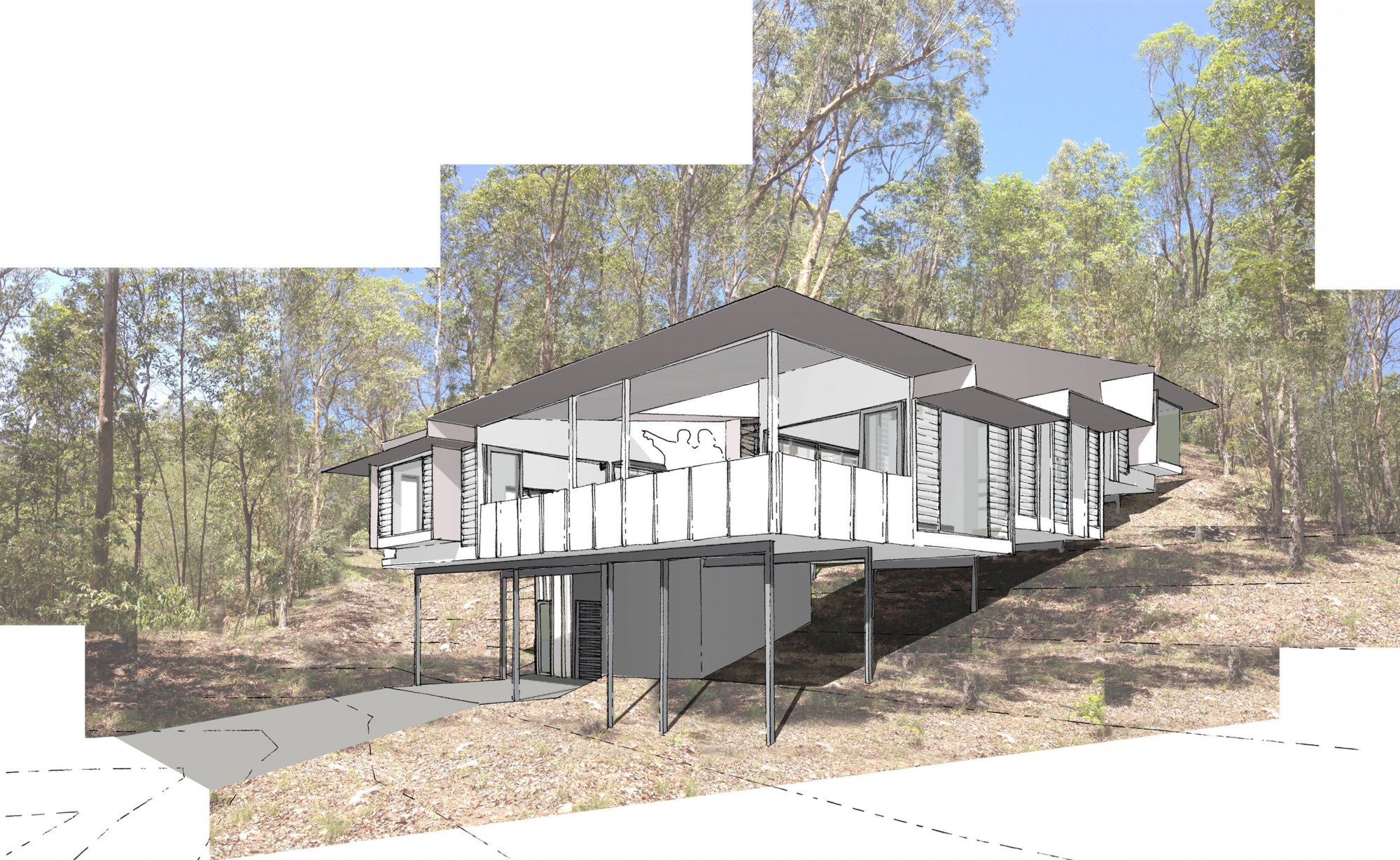This house was designed on a steep and challenging 7000m² bush site in The Gap in Brisbane, taking into consideration various council overlays including biodiversity, bushfire, landslide and critical infrastructure & movement planning. Our brief was to design the perfect home of lightweight construction, ensuring that it had a minimal impact on the site and a practical floor plan above the ranging terrain. The living and bedroom spaces wrap around a mature Jacaranda tree which is featured as purple is the favourite colour of the clients. This tree alongside the central courtyard and adjoining pool make up the heart of the house, tucked away from the wild surroundings in a private sanctuary within the property. Above fulfilling all the functional aspirations of this design brief, The Gap House has been designed to capture and celebrate its gorgeous surrounding natural landscape by highlighting what is outside and bringing it into the space.








