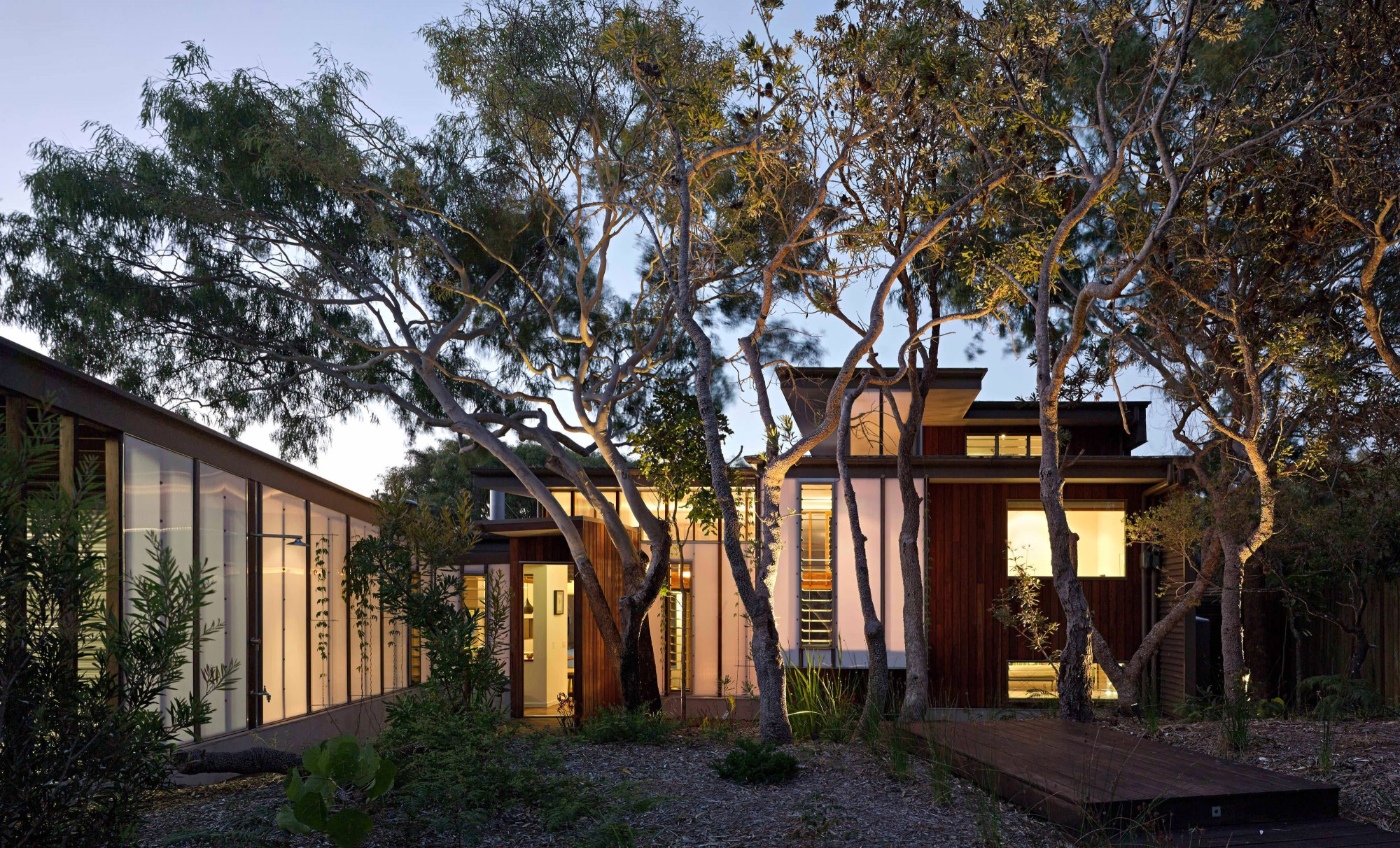Responding to the sustainable aspirations of its young family, the Spoonbill House benefits the environment through its thoughtful design. Enclosed in timber crafted by its proud carpenter, the house responds to the climate and broader landscape beyond its site. It is an understated and robust timber house for contemporary family life.
Spatially, the house consists of two wings that gather around the central public room, which acts as a tall and generous ‘heart’ that opens the house for the arrivals, greetings and gatherings of family and friends. This space is a safe haven for entertaining company, cooking meals, eating together, playing, learning and relaxing within the coastal landscape. Areas for the parents, children and guests as well as the amenities are located around this heart.
Its connection with the land is immediate and direct, focused into the site and engaged with the local climate. Significant trees were mapped and took precedence over built fabric, with components of the building footprint located between the canopies and root systems of the Moreton Bay Ashes and Banksias on site. Strategically the house is nestled in low from the street, providing a densely vegetated natural courtyard upon entry. People enter by way of informal timber platforms meandering through trees, not unlike a coastal boardwalk or walking over a dune.
Spoonbill is understated, permeable, translucent and transparent, made of vertical elements echoing the neighbouring trees. Its economical materials combine the warm earthy patina of recycled Spotted Gum hardwood shiplap cladding, framing, flooring, decking, joinery and screens, alongside polycarbonate sheet, glass and polished concrete evocative of beach sand, giving the place a rich natural character.













