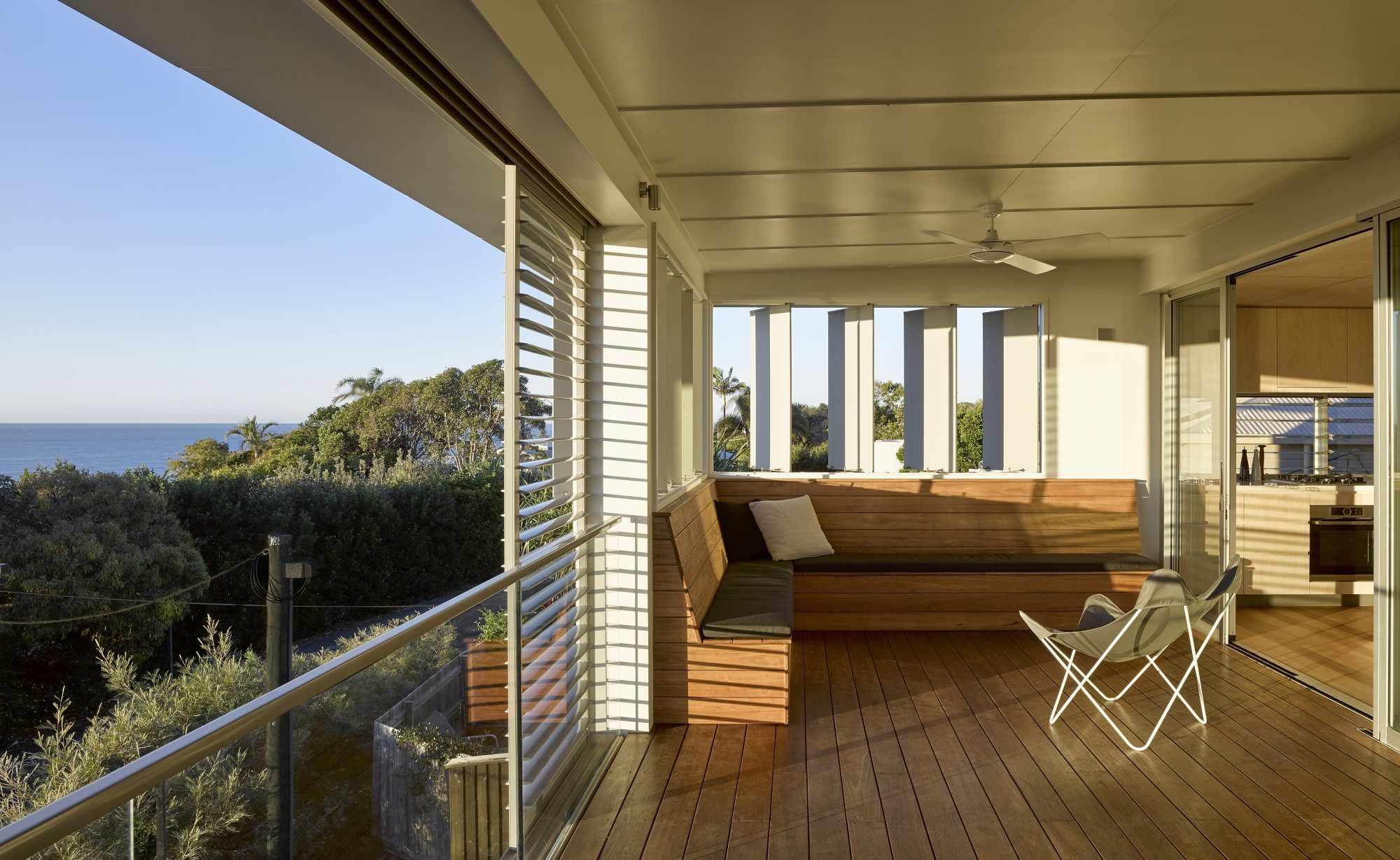The overall design strategy for this beach holiday house is based on a courtyard type plan, which provides outdoor space, northern aspect, solar access and northern summer breezes and protects from the south easterly winds. Separate zones for living individually, as well as spaces for family and friends to gather have been carefully considered.
Located in an ideal position to take advantage of both wide distant views towards the ocean & close views of the surrounding landscape, the orientation of the site east west, allows for most spaces to be oriented towards the north, taking advantage of low winter sun, whilst blocking summer sun.
Entry space blurs distinction between inside and outside with strong connection to courtyard, pool and outdoor living area. From the internal living space, the bedrooms are accessed via an internal ‘Bridge’ over the pool, which accommodates the study and library. The Main Bedrooms sense of elevation provides a subtle connection to the natural sloping landscape and enables clear connection and visual outlook over the neighbouring house whilst retaining privacy.
Outdoor living spaces on different levels arranged around the pool and vegetation zones, creates spaces for relaxation and leisure. The material palette is simple, refined and compliments the natural context, creating a fun, contemporary and enjoyable holiday house.















