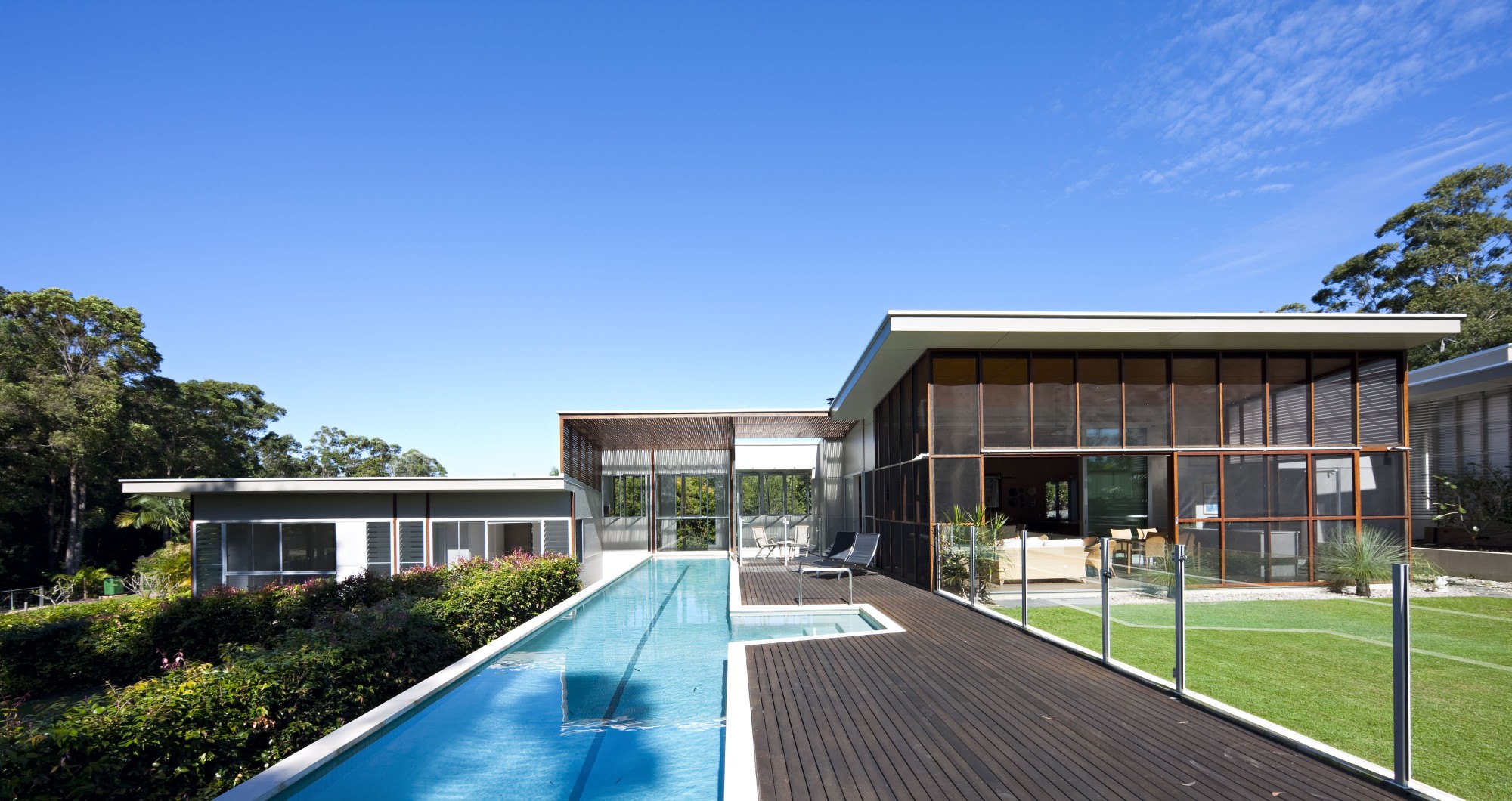Completed in 2008, the Noosa Valley Pool House was inspired by the construction of mid-to-last century timber and fibro fishing shacks and little mobile homes affectionately known as wedgies scattered along the coast. Drawing on the local vernacular of fibro, bleached timber and concrete with the subtle influence of a Bali-style compound, our aim was to create an oasis within the property’s walls. The main attraction of this property is its courtyard feature, which is shaped like a ‘u’ around the house. The house has a garden at its centre, surrounded by internal spaces and a lap pool that can be seen from virtually every part of the house making up its perimeter. For privacy and economical reasons, the property is shielded from the street by a block wall. Taking the focus off the exterior of the house meant that more of the budget could be utilised creating interesting volumes within the space – for example the main double-height space inside. Concentrating on how the space worked from within was always our priority.






