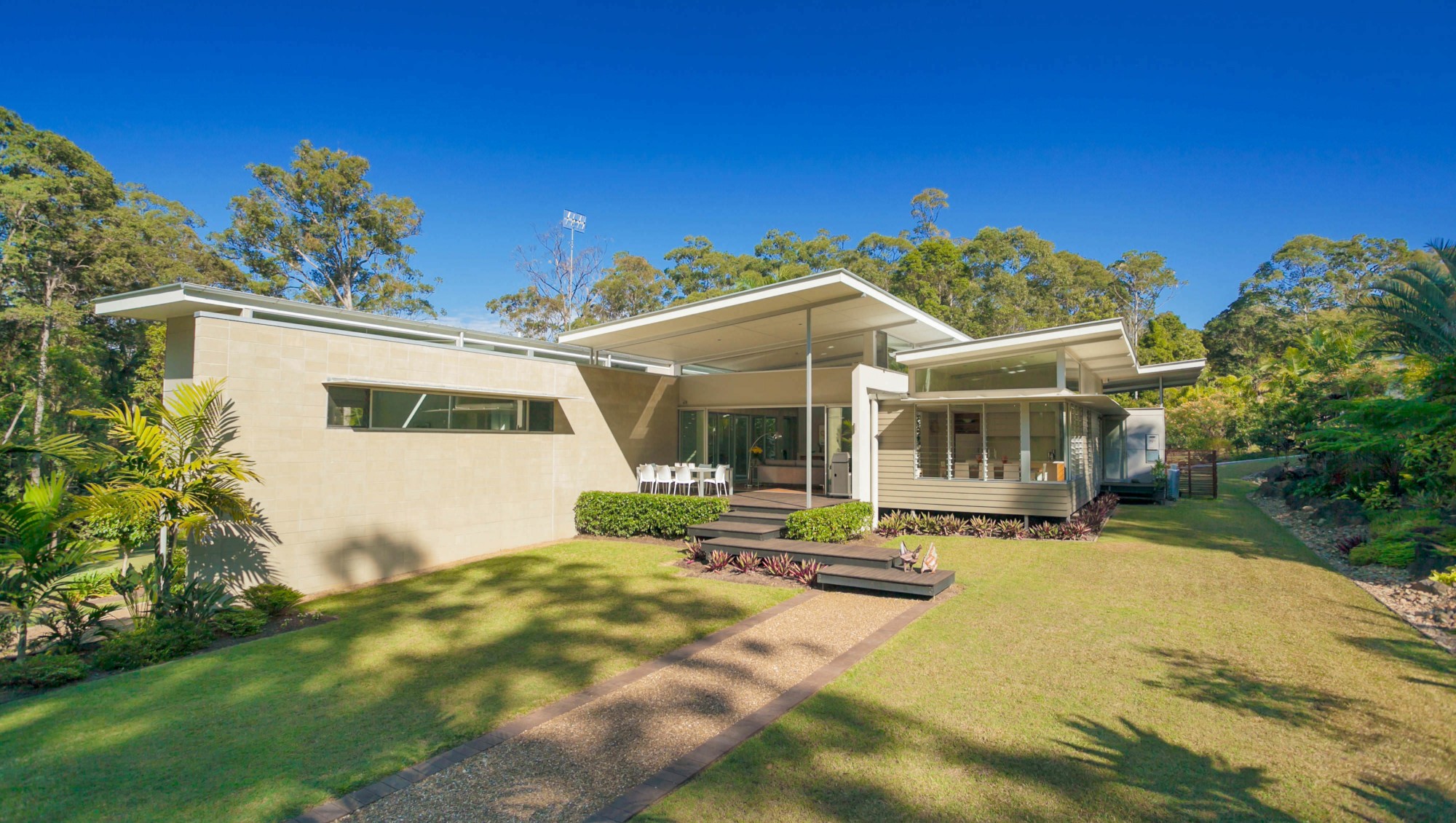Taking cues from the natural site and surrounding environmental elements, the Noosa Valley House looks south over a golf course fairway whilst encouraging Northern light and winter sun through high level operable clerestories. Spatially, three linear zones provide separate ‘pavilion’ accommodation for sleeping, living and services and are further articulated into three distinct but connected volumes. Cantilevered decks and steps hover over the landscape lightly, projecting sun awnings provided deep shade in summer and dynamic ‘floating’ roof planes and generous overhangs respond to adjoining natural vegetation to bring the outside in. The lightweight clad pavilions are anchored to the site with exposed ‘stack bonded’ masonry ‘spine’ walls.









