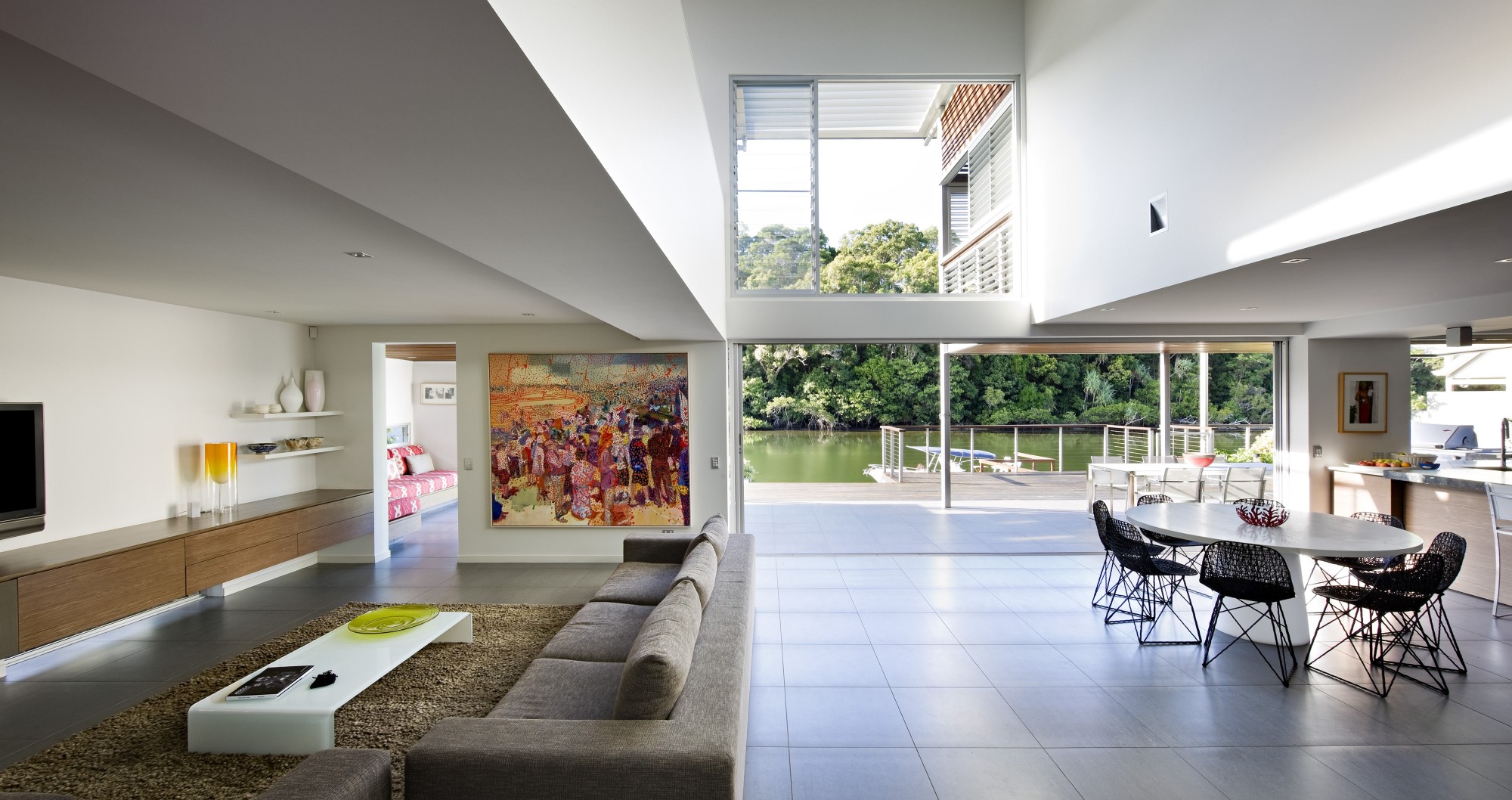The Noosa Sound House was transformed to what it is today, starting with a large footprint foundation built on the edge of Noosa River to the allowable setback, sporting an eighties palette of speculative brick and tile.
We used broad brush design strategies to divide the large space we had to work with by reducing the internal floor area with voids and creating generous double height volumes, which gave the spaces more legibility as they contrasted with one another. We also introduced high level operable clerestories to bring in the northern winter sun and encourage natural cross flow ventilation into the various spaces by harnessing cooling river breezes.
The outdoor living areas make seamless and ambiguous connections with the interior spaces, which enhance a sense of place living on the river. The framed views across the river to the lush green Noosa landscape are gorgeous. Clean white planes with the warmth of natural timber frame the contemporary backdrop for fine furniture, art and relaxed river living.











