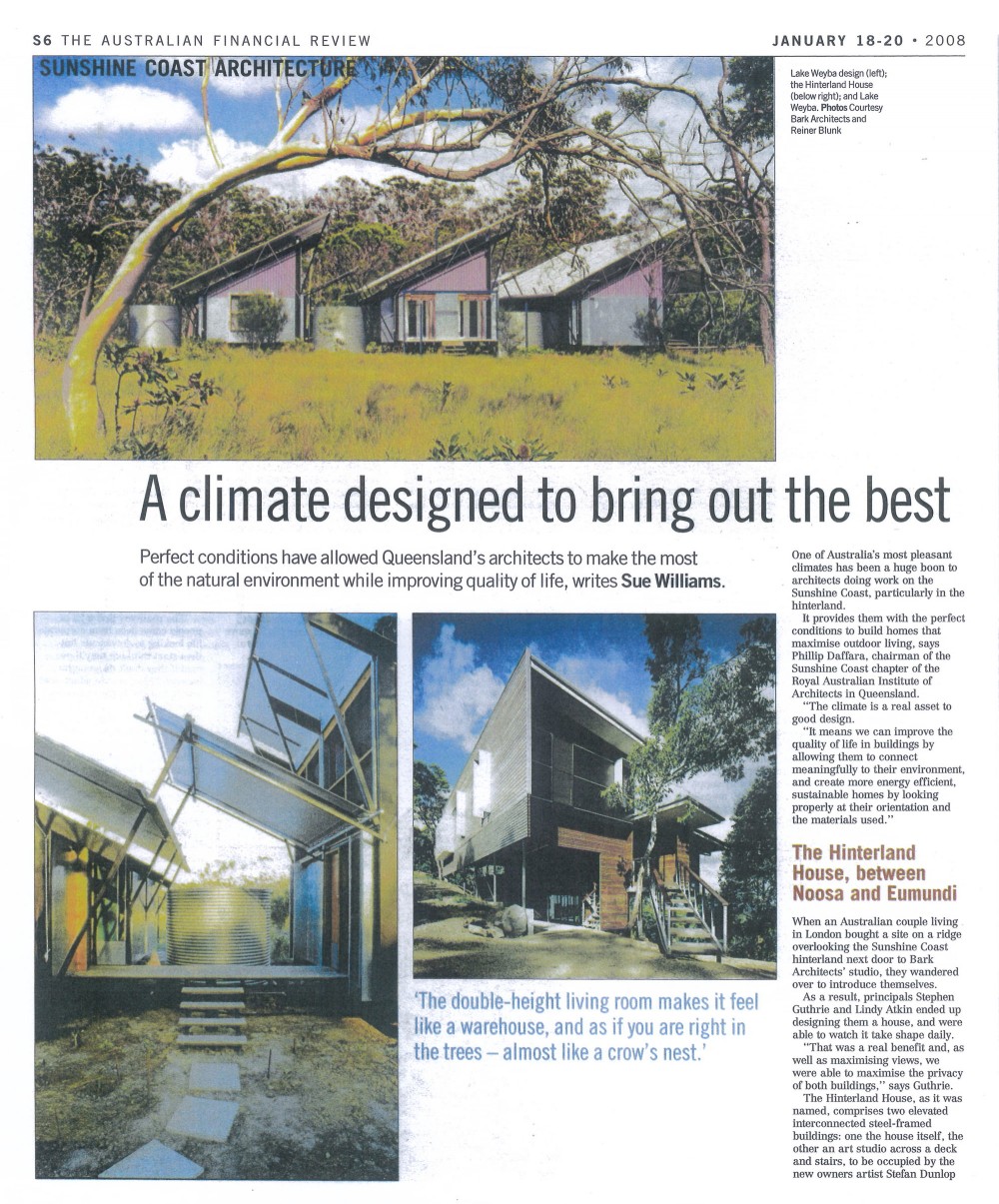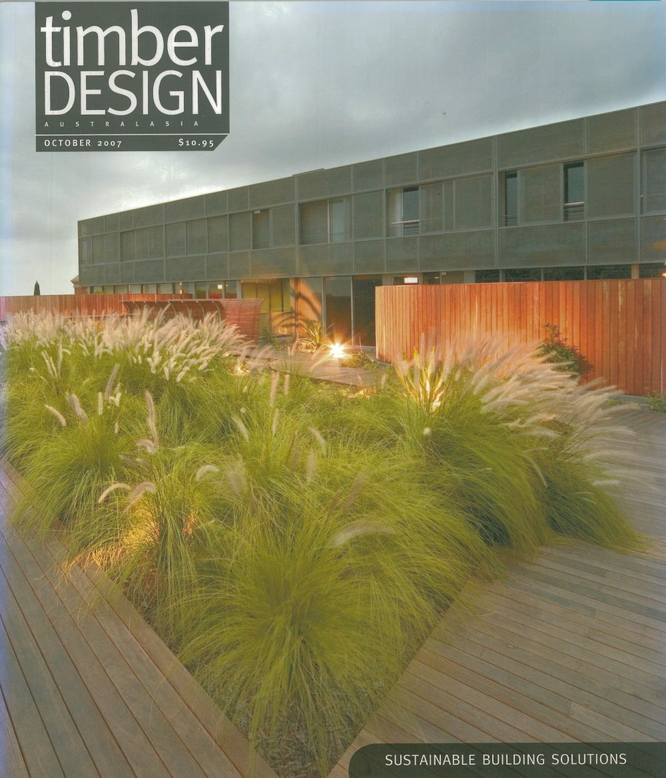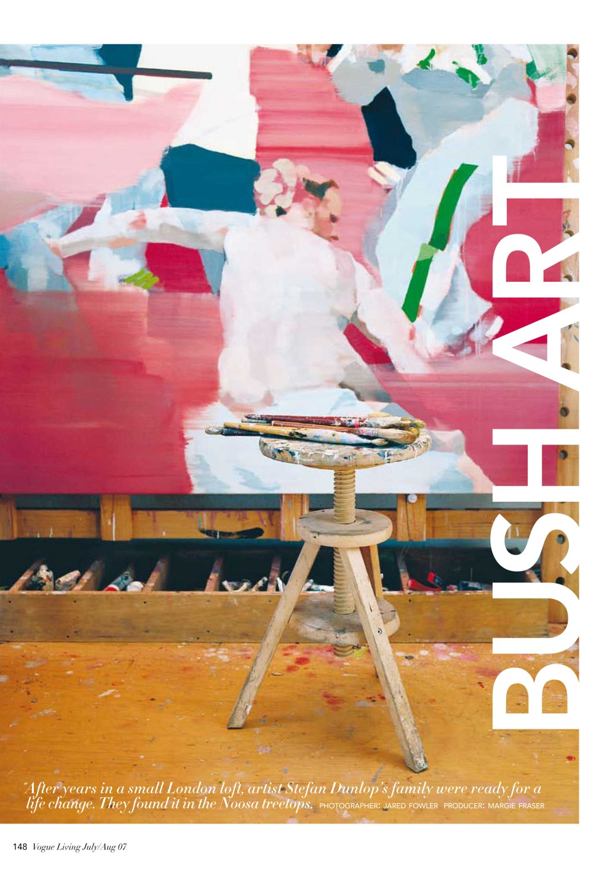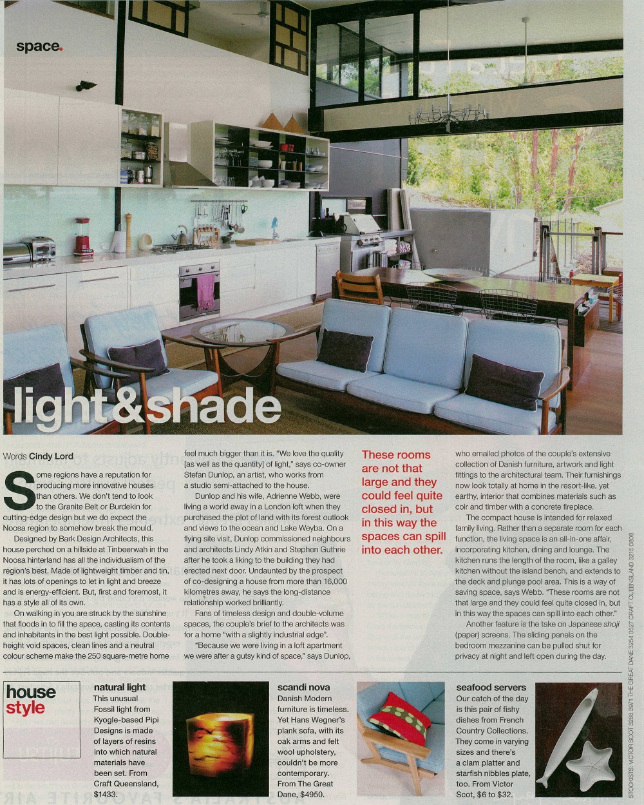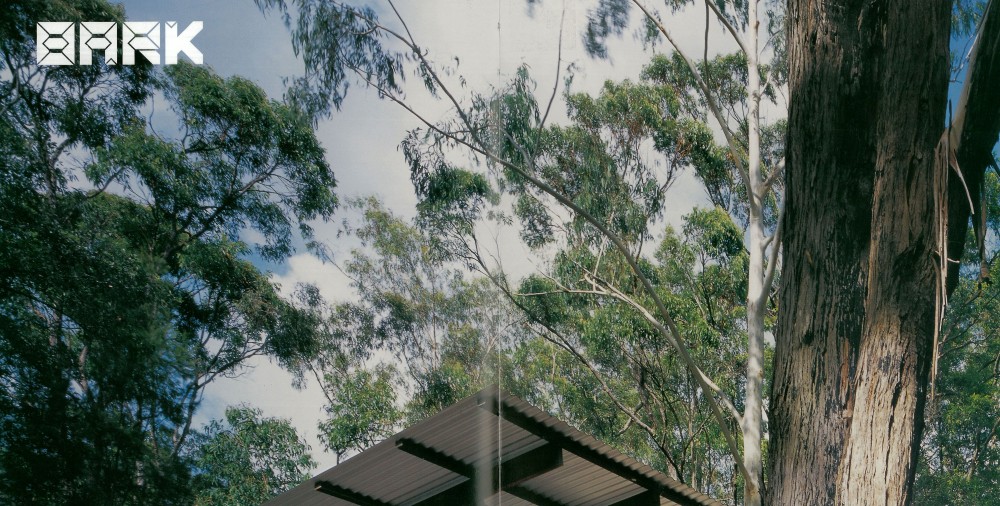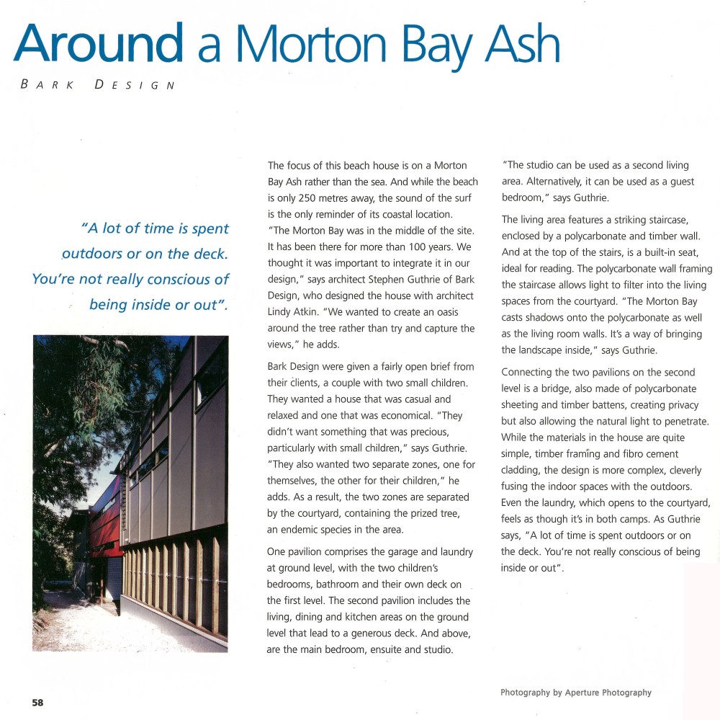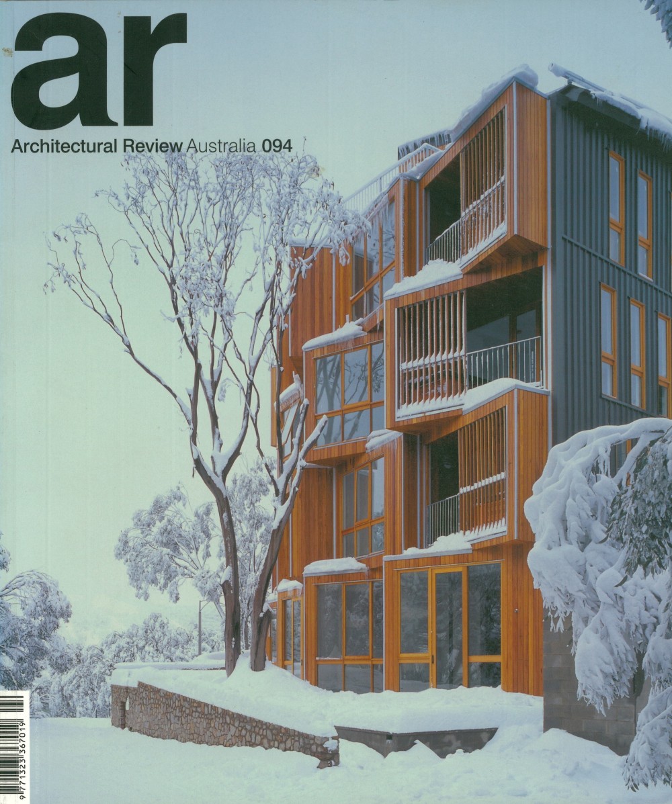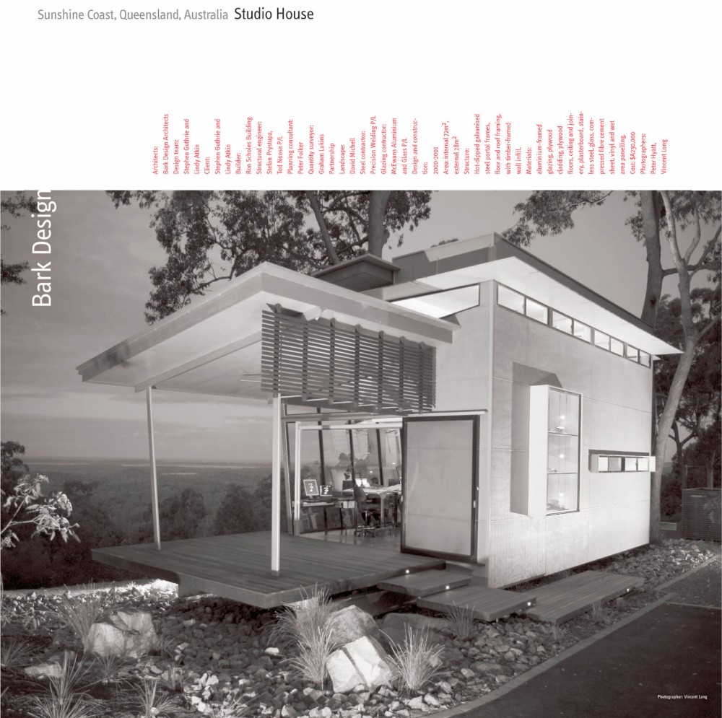05.01.08
Hinterland House
When an Australian couple living in London bought a site on a ridge overlooking Sunshine Coast hinterland, next door to Bark Architects studio, they wondered over to introduce themselves and their relationship was formed.
→
28.10.07
The Hybrid House
Blending timber, steel and glass at Noosa. The hinterland house was built next to Bark Design's studio. The house contains two interconnected steel portal-framed areas for sleeping and living.
→
04.08.07
Bush Art
Taking some cues in architectural language from the adjacent Bark Studio, the house explores 'case study' ideas of simple clean spaces contained by a series of steel portal frames and glazing. Whilst a separate 'silver shed' art studio projects out across the fall of the slope, creating a plywood lined space for painting, high in the trees.
→
28.01.07
Light & Shade
Designed by Bark Design Architects, this house perched on a hillside in the Noosa Hinterland with its forest outlook and views to the ocean and Lake Weyba, has all the individualism of the region's best.
→
25.01.07
Next Wave – New Directions in Australian Architecture
Next Wave explored emerging talents in Australian Architecture. Bark were featured strongly with four projects.
→
28.10.06
Beach Houses Down Under
The focus of this beach house is on the 100 year old Moreton Bay Ash that sits in the middle of the site. The design created an oasis around the tree rather than try to capture the views.
→
29.07.06
Response
Although 'larger scale projects' are not the ultimate goal of our practice, the opportunity to engage in more regional cultural projects through design competitions is always on the 'to do' list.
→
29.05.06
Studio House
At every junction, glass surfaces are juxtaposed cleanly with steel, aluminium, timber and plywood, giving a clear honest expression of the materials and a legible structure.
→
